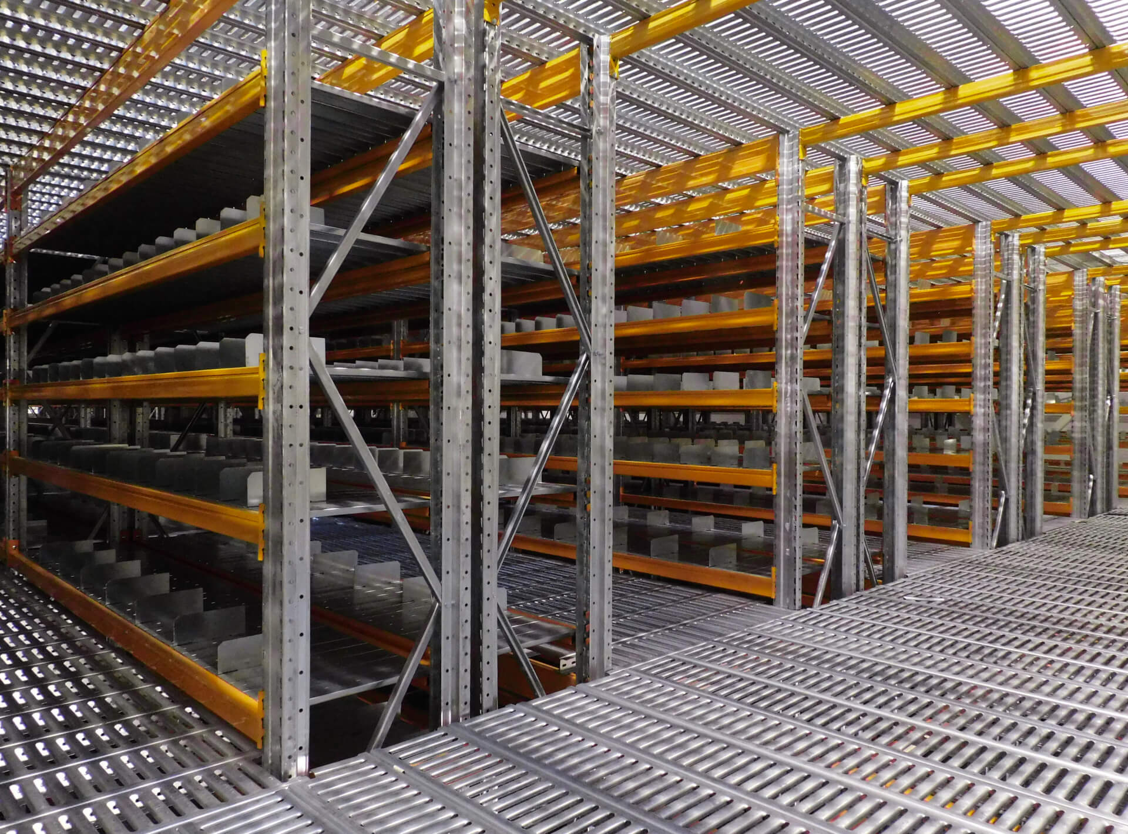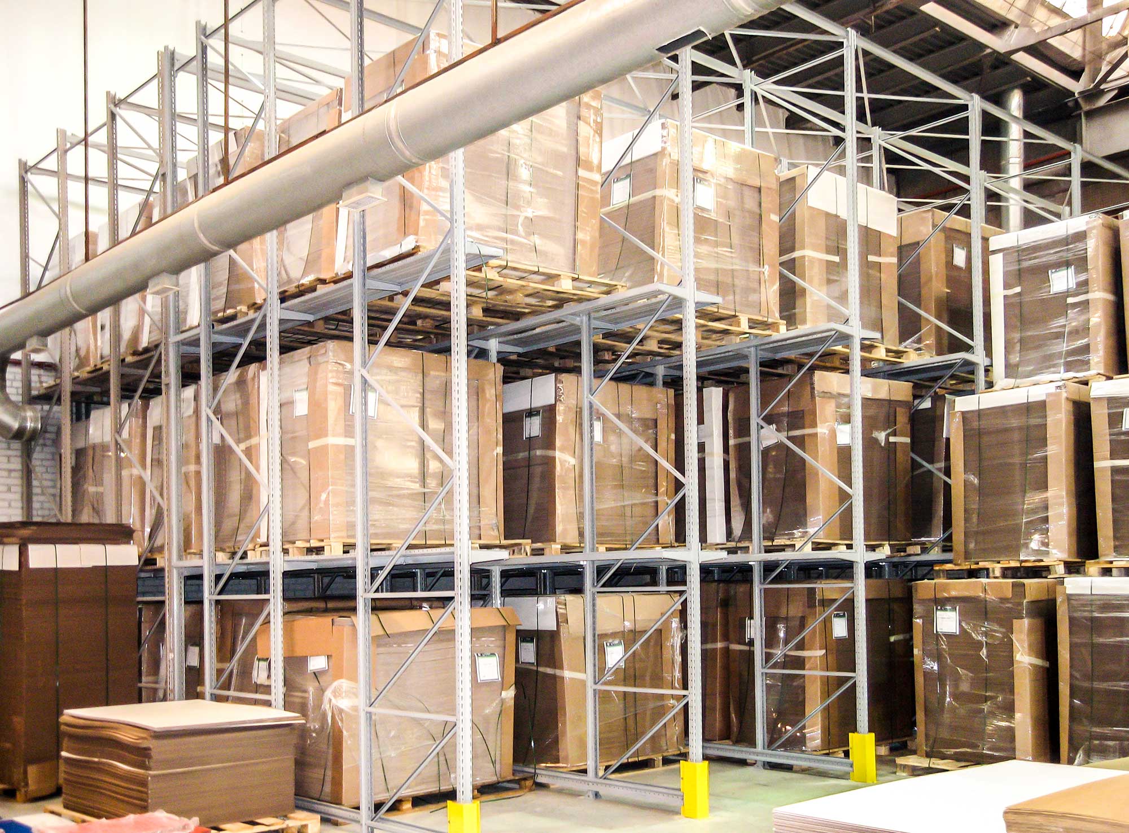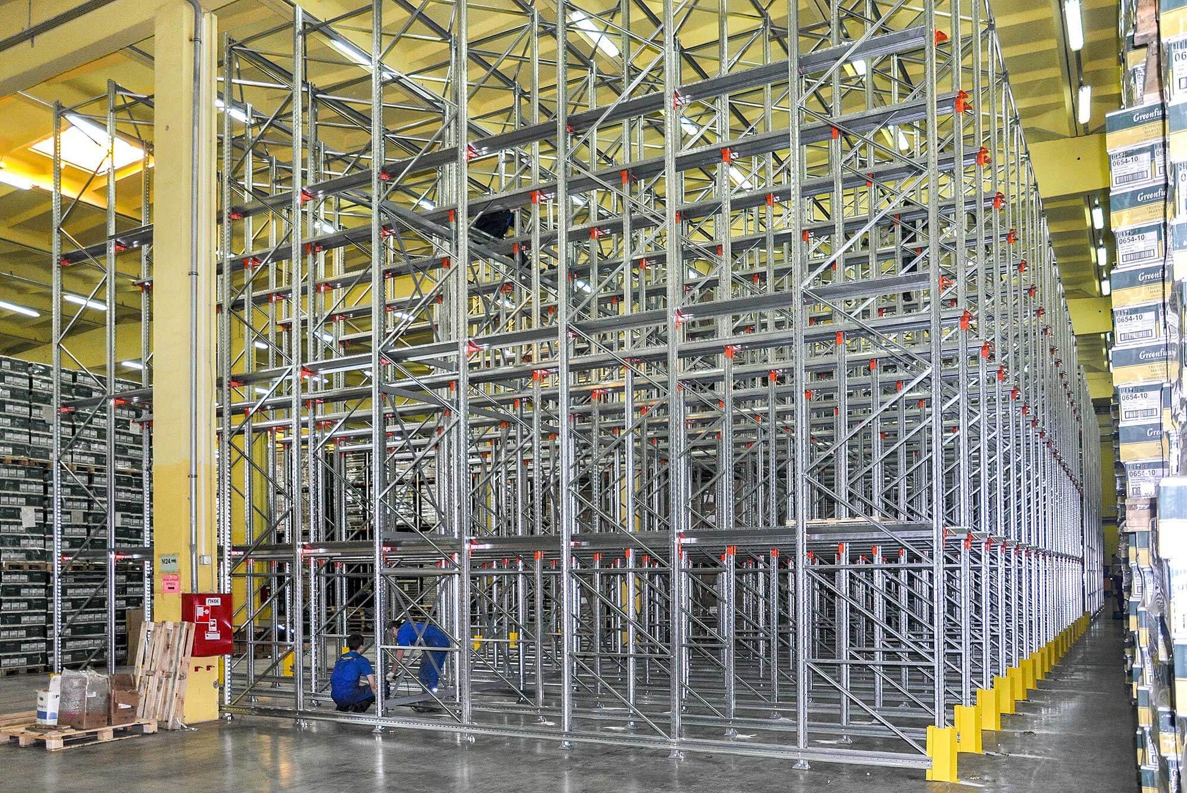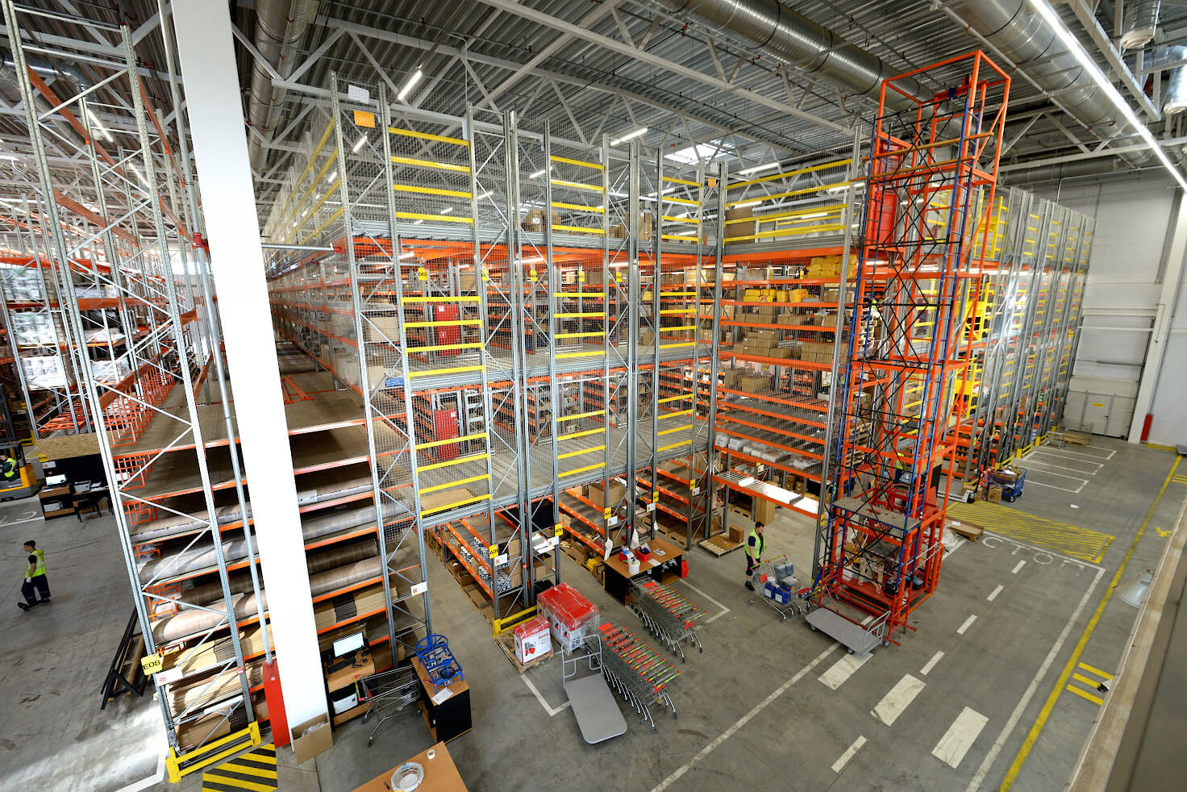The warehouse consists of two interconnected buildings: the main warehouse building and an administrative two-storey building.
The main warehouse building has a rectangular shape in plan with dimensions in axes of about 180.6 m x 66.4 m and a height of about 9.5 m.
The administrative building of the warehouse has a rectangular shape in plan with dimensions in axes of about 32.5 m x 22.5 m and a height of about 7.4 m.
The projected height of the basement in the main warehouse building is 3.0 m.
The projected height of the basement in the administrative building of the warehouse is 3.0 m.
The height of the zero mark of the first floor of the main warehouse building is 0.0 m.
The height of the zero mark of the first floor of the administrative building of the warehouse is 0.2 m.
The minimum recommended overall dimensions of the building site are 240.0 x 120.0 m.



