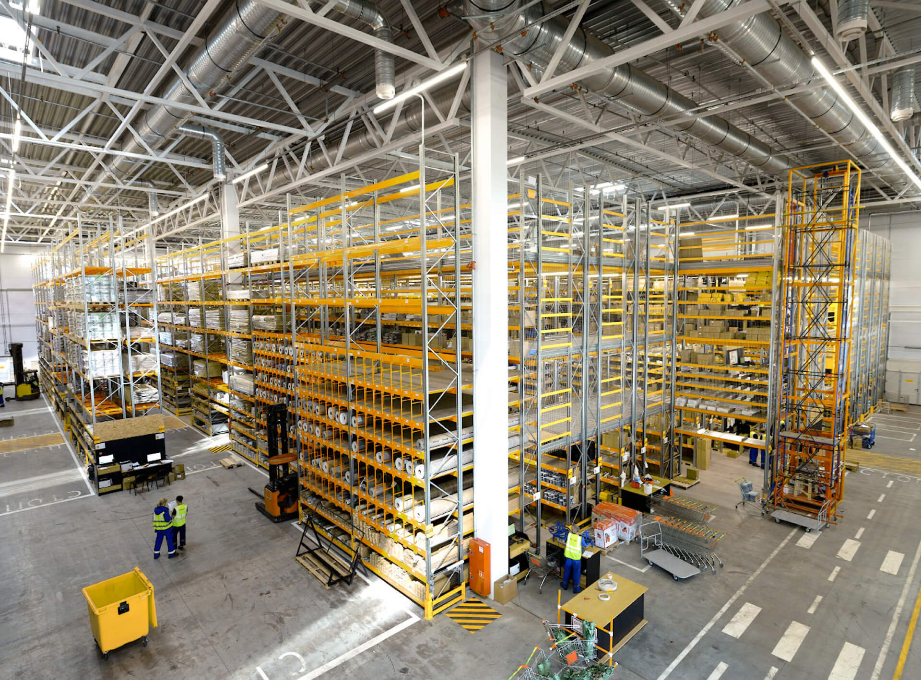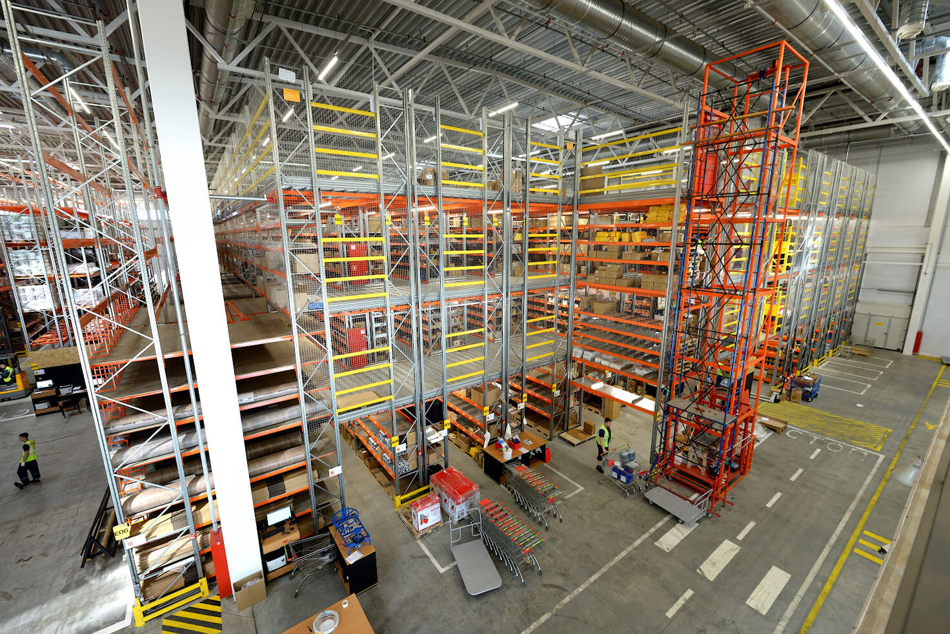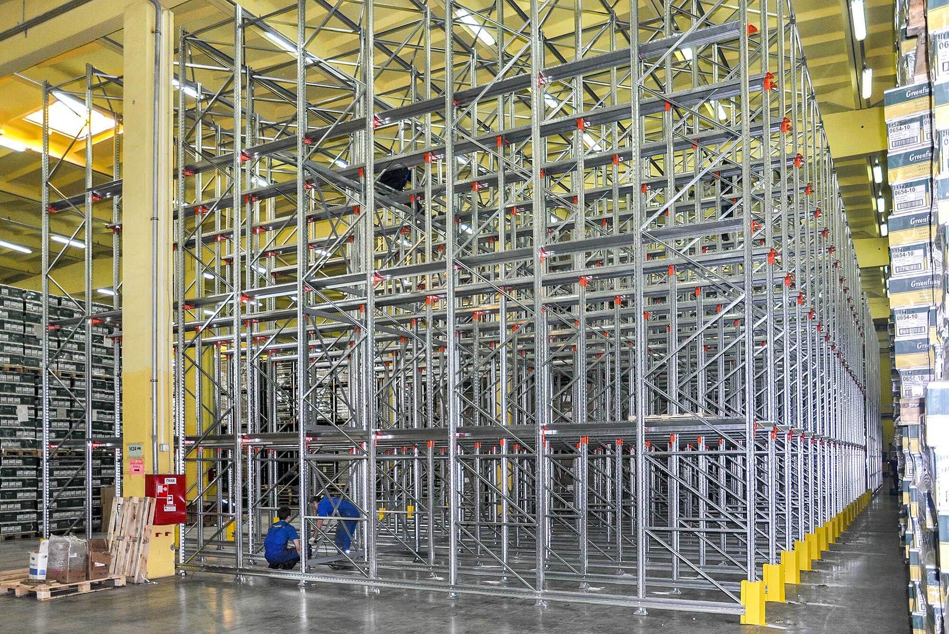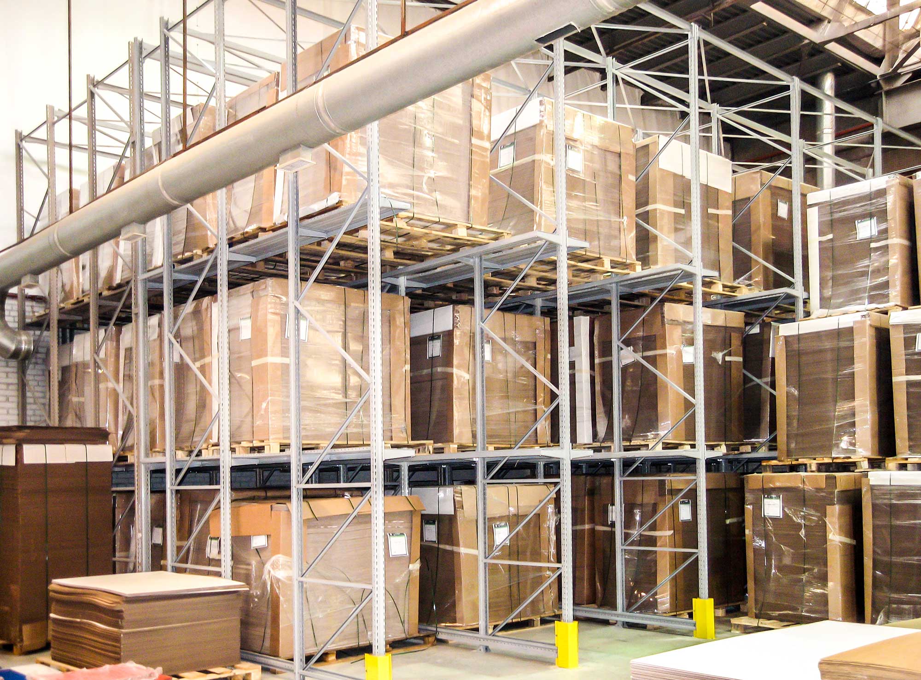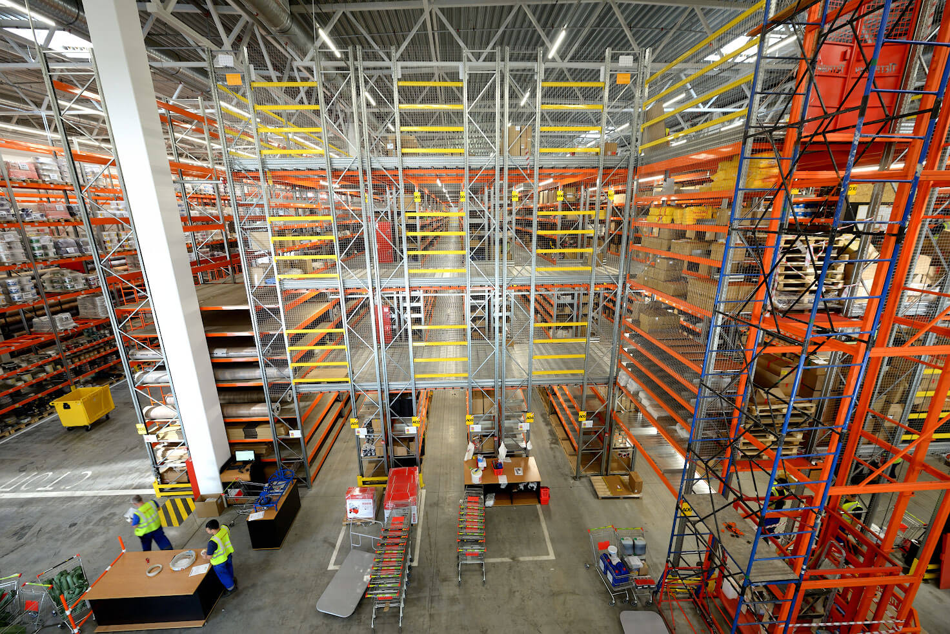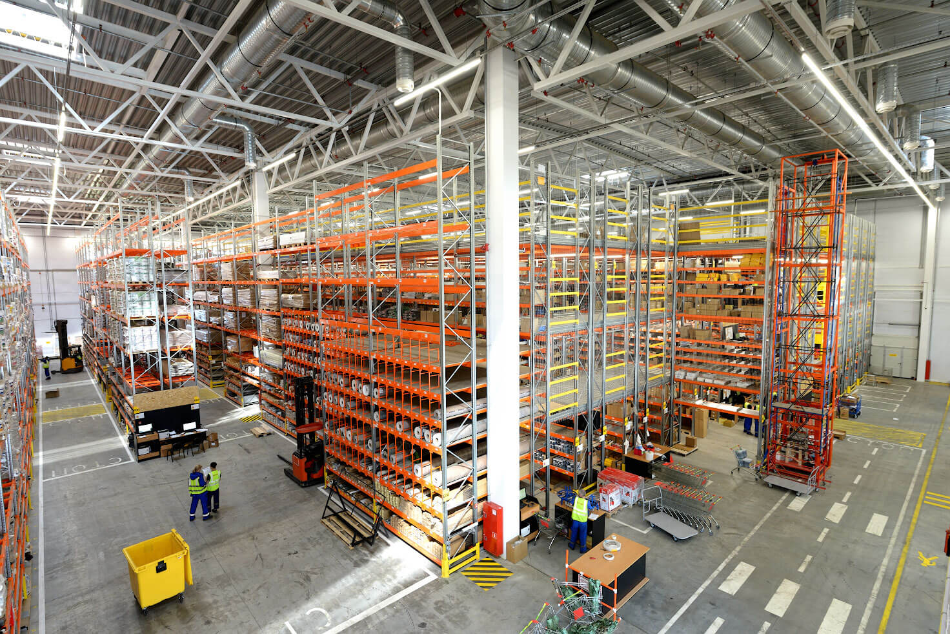The project is designed both for construction in conditions of dense urban development in any country, any climate and land economy, and in conditions where there is no need for austerity of land.
The architectural design of the warehouse complex (shopping center, supermarket) is made in accordance with the customer's task and the requirements of the Joint Venture of the Russian Federation and is intended for construction in any climatic conditions and countries.
